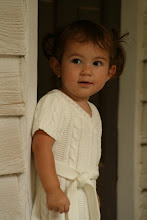I should have done this the day we arrived, but I guess the day we leave is good enough! This is a tour of our cabin at Fort Wilderness.
It's a one bedroom cabin, with bunk beds and a double bed, plus the Pack-n-Play.
There is a TV in the bedroom, plus a small closet and a counter (which we used to store the diaper changing supplies).
CW took the top bunk, while B10 took the bottom. GO, graciously, took the Pack-n-Play. ;)
The bathroom was right next to the bedroom. It was very large, with a huge tub/shower combo and plenty of counter space.
The hallway from the bedroom/bathroom had a large window that led to the main room.
You can see all our luggage ready to be placed in the truck. This is the other end of the hallway, looking back into the bedroom.
The front room held a fair-size kitchen area, with a full size stove and fridge, plus dishwasher and small pantry.
There is plenty of seating. The large table has a bench big enough for three people, plus 4 chairs. Then there was a tiny table and chairs set under a window (adorable!).
The pretty quilt on the wall (with Mickey Mouse print fabric) hides the Murphy Bed, a double bed that was surprisingly comfortable. There was also a TV, cable internet access and a nice foot bench/coffee table in the main room.
I didn't get pictures of the deck, but it was large (almost as big as the main room) and held a grill and picnic table, which would have been great during the warmer months.
We will absolutely look at staying here again!
~Lone Butterfly )i(
















1 comments:
Oooo! Thanks for taking pictures of the cabins. We still can't decided what we are going to do, but I love being able to check them out!
Post a Comment